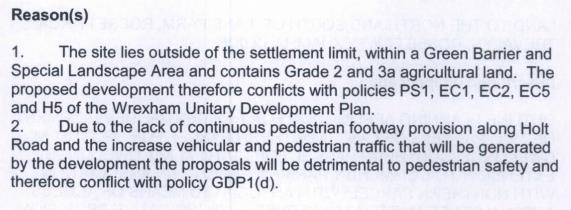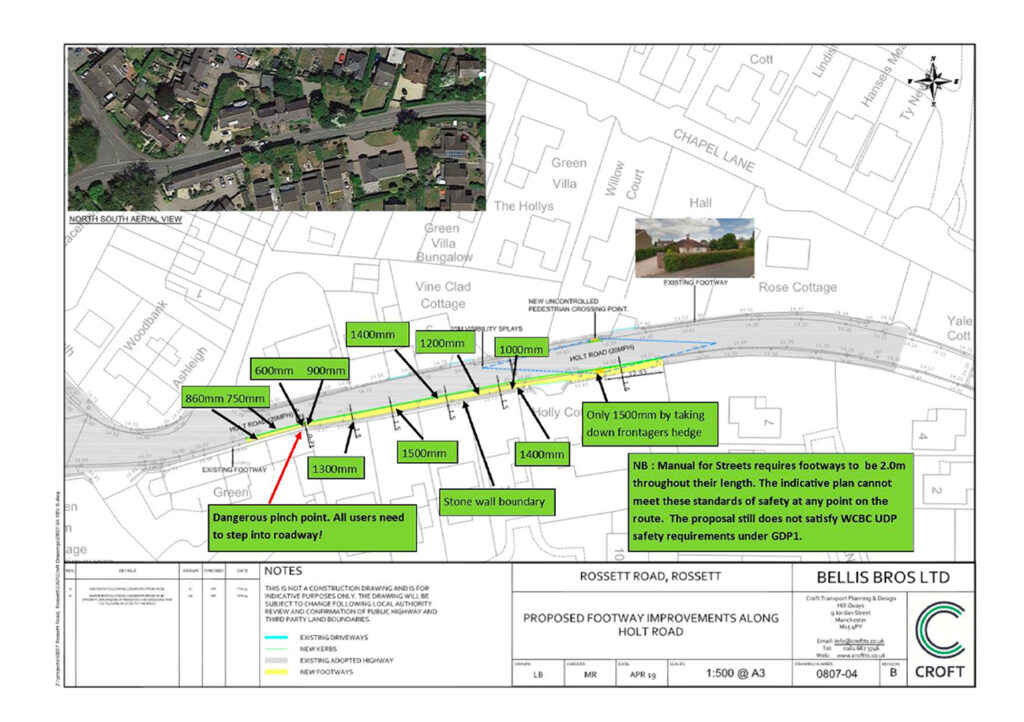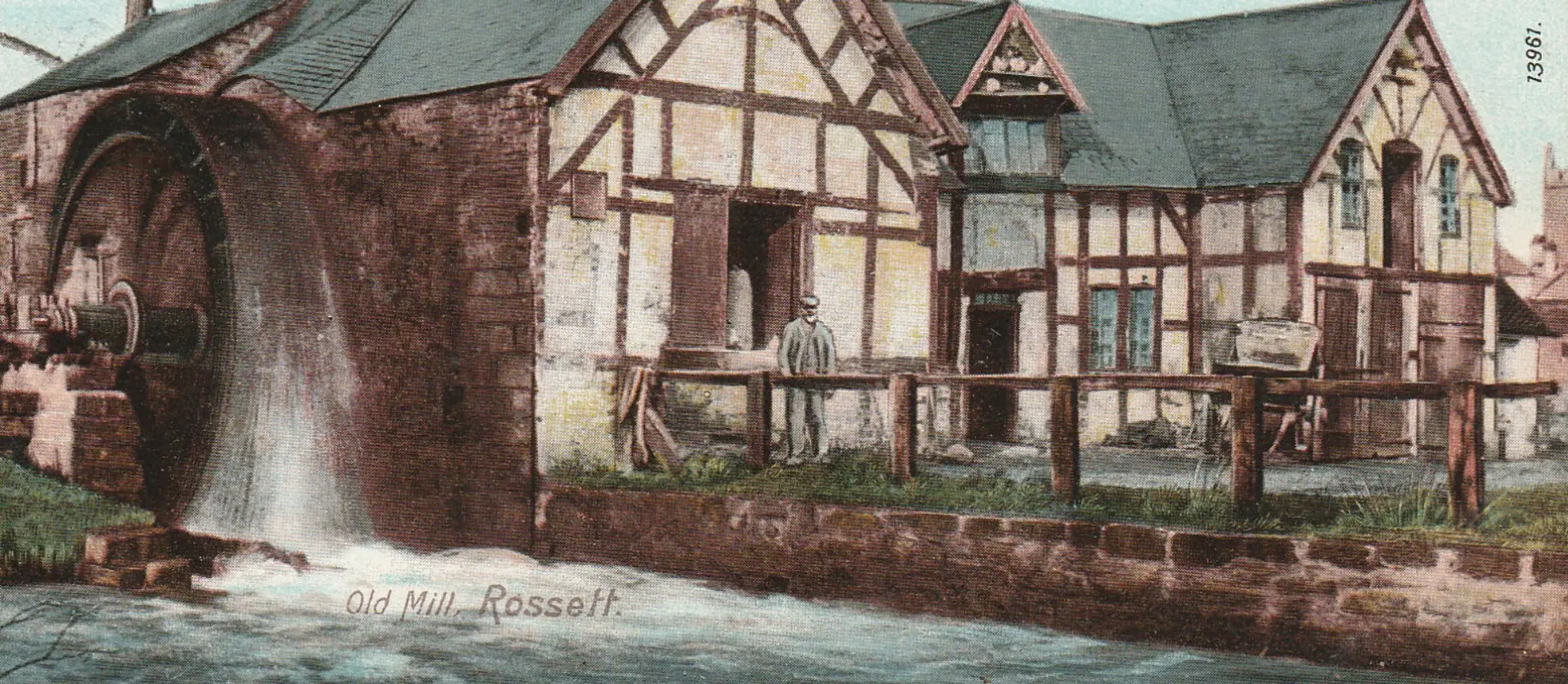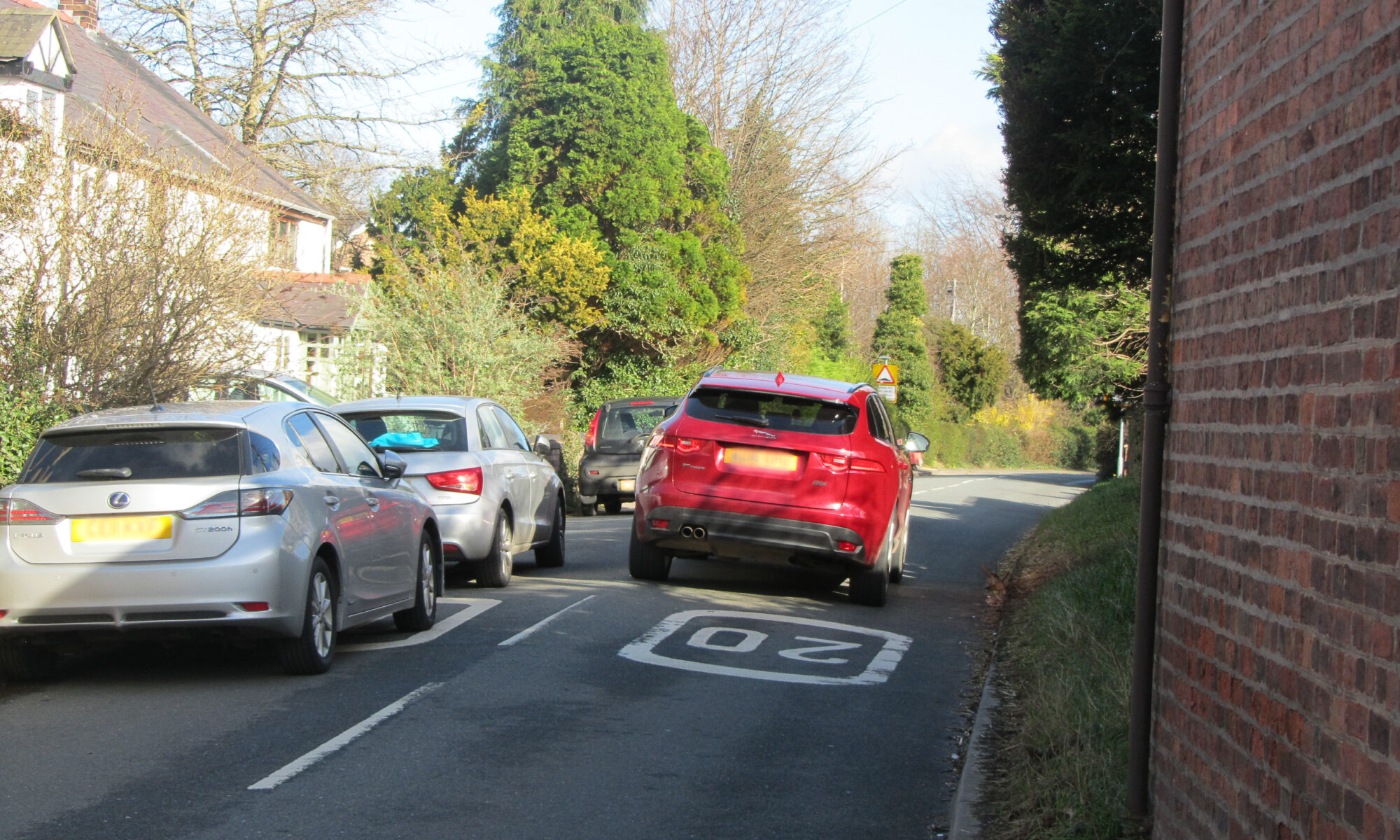Land to the North and South of Lane Farm Rossett Road Rossett LL120DS
Outline Planning Application P2019/0460
Outline Planning Application For Residential Development Of Two Parcels Of Land (Northern Parcel For Up To 61 No. Dwellings, Southern Parcel For Up To 71 No. Dwellings), Extension to Community Parking Facility (In Association with Northern Parcel).
OBJECTION to Statement of Common Ground on Proposed Footway Improvements Along Holt Road
1.0 Introduction
This Objection is directed against the Statement of Common Ground between the Highways Officer and the Applicants Highways Engineer. The Indicative scheme does not meet the requirements of the Manual for Streets and therefore cannot be deemed as meeting the original grounds for refusal on the 7th January 2019 in relation to Outline Planning Application P/2018/0560.
2.0 Indicative Proposal
The Indicative scheme does not show properly the verge widths on Holt Road and assumes that 1.5m can be achieved throughout its proposed length. To justify the lack of a proper survey the scheme has the following caveat on Drawing 0807-04 B “Notes This is not a construction drawing and is for indicative purposes only. The drawing will be subject to change following Local Authority Review and confirmation of Public Highway and third party land boundaries.”
The indicative scheme does not comply with the requirements of the Manual for Streets and if allowed would not meet the footway dimensions shown on that plan and would place the footway users at risk contrary to UDP GDP1 requirements especially (d) which states “Ensure safe and convenient pedestrian and vehicular access to and from development sites, both on site and in the nearby locality”. The actual footway at its maximum width is 1500mm for a very short length, the remainder is less than this dimension. The roadway verge was surveyed on the 22nd July 2019 and the results of that survey are shown in Appendix 1.
3.0 Manual for Streets
The starting point for a footway for any new development is the adopted Manual for Streets. This Manual requires that footways should be a minimum of 2.0m in accordance with Design
Code Page 34. This is re-iterated on page 69 Paragraph 6.3.22 which states “the minimum unobstructed width for pedestrians should generally be 2.0m. The manual gives guidance on the width of footway requirements for different categories of user. The Statement of Common Ground makes reference to these standards but nowhere does it state that the indicative proposal meets these standards. It is very silent on this point. The guidelines for users is shown in the diagram that follows. It has been drawn to my attention that the reference standards do not recognise the problems faced by a single adult with pushchair and two small children making their way to or from St Peters Primary School. This category of pedestrian is particularly vulnerable on this stretch of roadway and needs as much care and protection as any other special group especially as the 20mph speed limit is not generally observed by users on the way into the village from Holt.

In summary the Manual for Streets Footway diagram requirements above for classes of pedestrian is:
- Ambulant disability 0.75m
- Wheelchair User 0.9m
- 2 persons with pushchair 1.5m
- 1 person & child 1.2m
The critical part of the manual is that the route should be un-obstructed throughout its length. The indicative proposal cannot deliver these standards or an adequate width throughout and therefore cannot be regarded as satisfactory, neither is the Statement of Common Ground acceptable as it does not promote a safe proposal and can therefore carry no weight in the re-submission process. The fact must not be overlooked that all users at the pinch point at Green Farm Mews have to step into the roadway as the footway is only 600mm wide at this point and cannot be overcome. See Appendix 1.At present all road users and pedestrians on Holt Road are treated similarly and the road has basically remained unaltered for about 100 years, so that no individual is discriminated against. Under these proposals a vulnerable group of pedestrians will be especially at risk along with all pedestrians at the pinch point adjacent to Green Farm Mews.
4.0 Legislation
The Planning Authority attention is drawn to the Equality Act 2010 which places a duty on all Public Bodies not to discriminate against any section of the community or disability. The Case Officer in blatantly pushing forward this indicative proposal, places the Local Authority in a position whereby it is actually discriminating against the group it claims it sets out to protect. Such discrimination is unlawful and will place the Local Authority in a position whereby it is likely to be challenged by the Disability Rights Commission. The Local Authority will also place itself wide open to litigation in the event any accident occurring through this ill thought through indicative proposal by promoting a scheme with such road safety implications. The Manual for Streets even highlights this risk of Litigation where a scheme falls short of the required standards.
5.0 Conclusions
In summary it is considered that indicative proposal by the Planning Case Officer and the Applicant’s Highways Engineer and reluctantly agreed by WCBC Highways Officer is not a satisfactory solution and totally ignores the requirements of the Manual for Streets and WCBC Policy GDP1. It does not improve the safety of pedestrians on Holt Road. All pedestrians by this proposal need to step into the roadway in contravention of the guidance in the Manual for Streets.
The scheme has not been properly surveyed and if it was to be accepted as part of the Outline Planning Re-submission then it could not be delivered and rescinding of any Planning Approval would not be possible without costs being incurred for an inappropriate scheme being approved. This indicative scheme is seen as an attempt to undermine the Lawful Decision made by the Planning Committee on the 7th January 2019 and goes beyond any reasonable measure of mitigation.
The proposal places all pedestrians at risk on this section of roadway and the scheme itself would not be approved as a minimum standard for development on a housing estate let alone on the main roadway from Rossett to Holt.
The resubmission scheme has no more merit than the original scheme and it should be refused on exactly the same grounds as the refusal in January 2019. Namely the Outline Planning Application P/2019/0460 still contravenes the same WCBC Policies as before:

Footnote
In making this objection we wish to advise that, amongst other responsibilities an RFG member once worked as a Disability Access Auditor for a number of years all over the UK and at one time acted as an adviser to WCBC on disabled access matters. This unsound and unsafe proposal would invariably attract today the same disapproval comments from any Disability Access Auditor.
NB In the event of an accident occurring as a result of approval for an unsound indicative proposal we will forward this document to any potential litigant to show negligence on the part of the LPA and Highways Authority.
Appendix 1



