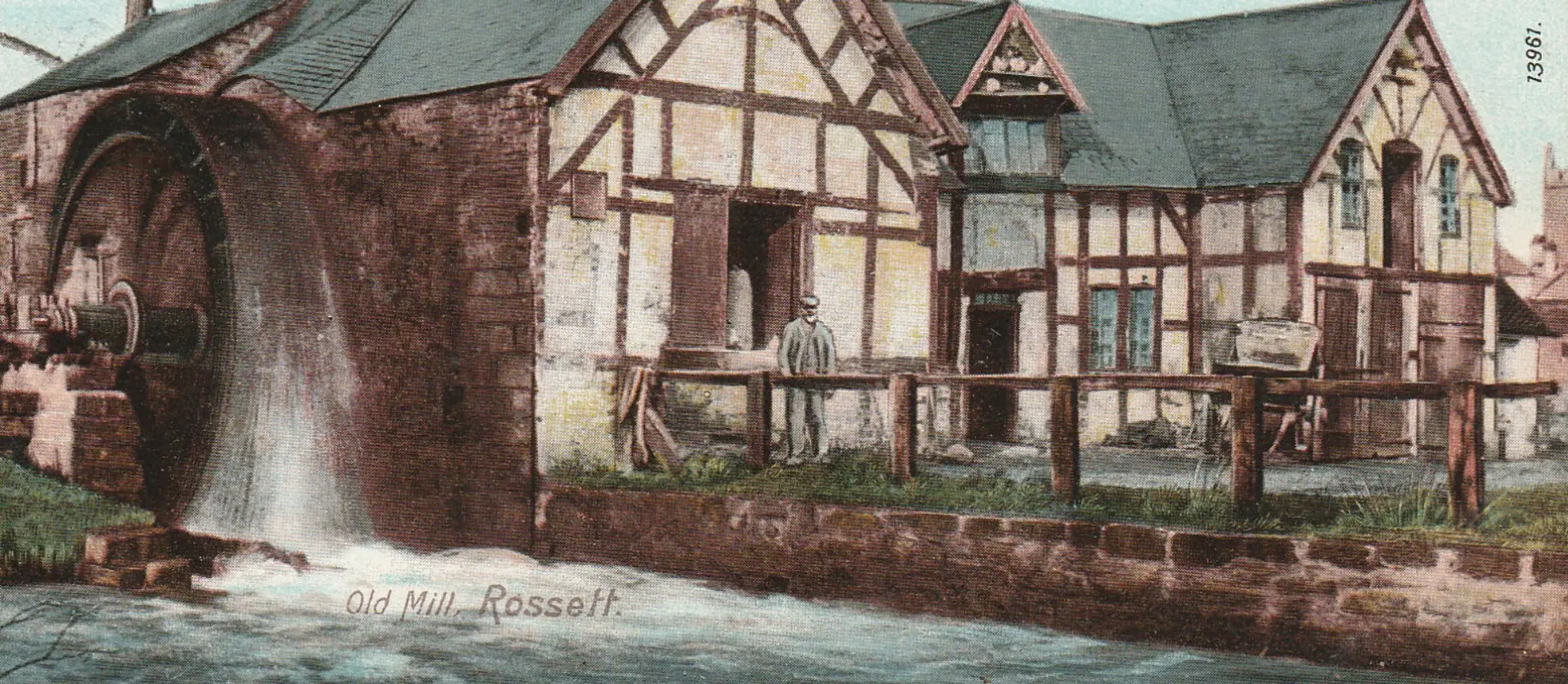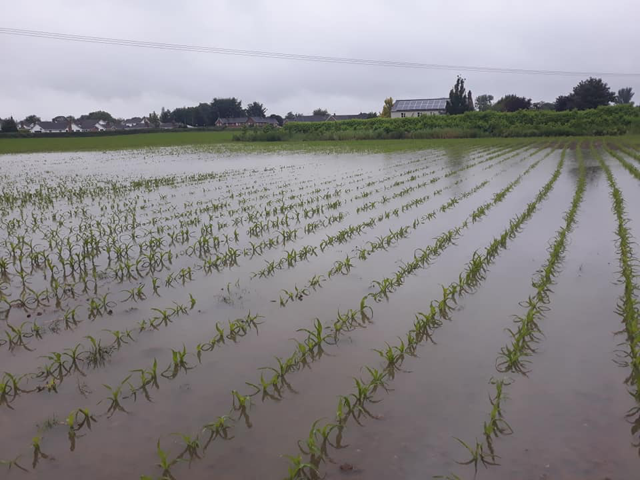Reserved Matters Planning Applications P/2021/0110 and P/2021/0111 pursuant to 16 Conditions on original Planning Application P/2018/0560
Planning Inspectors Report APP/H6955/A/19/3231048 (14 Nov 2019)
Schedule of Conditions (Pages 21-24)
1) Details of the, appearance, landscaping, layout, and scale, (hereinafter called “the reserved matters”) for each phase of development shall be submitted to and approved in writing by the Local Planning Authority before any development begins in that phase. The development shall be carried out as approved.
Reason: To comply with the provisions of the Town and Country Planning (Development Management Procedure) (Wales) Order 2012.
2) The first reserved matters application shall include a plan showing the first phase of development and location of all subsequent phases of development (hereinafter called “the Phasing Plan”). The Phasing Plan shall include the percentage of affordable housing within each phase, which across the phases shall consist of no less than 25% of the total number of dwellings to be built on the site. All subsequent reserved matters applications shall be submitted in accordance with the Phasing Plan as approved.
Reason: In the interests of a co-ordinated approach to the development of the site.
3) Any application for approval of the Reserved Matters shall be made to the Local Planning Authority not later than three years from the date of this permission.
Reason: To comply with Section 92 of the Town and Country Planning Act, 1990.
4) The development shall begin either before the expiration of five years from the date of this permission or before the expiration of two years from the date of approval of the last of the reserved matters to be approved, whichever is the later.
Reason: To comply with Section 92 of the Town and Country Planning Act, 1990.
5) The development shall be carried out in accordance with the following approved plans and documents: Drawing No. Plnc-100-37-RLP-01; and Drawing No. Plnc 100-37-SMPA-01 in respect of vehicular and pedestrian access.
Reason: To define the scope of the planning permission and in the interest of pedestrian and highway safety – UDP Policy GDP1(d)
6) No development shall commence in any phase until a detailed Arboricultural Method Statement has been submitted to and approved in writing by the Local Planning Authority for that particular phase of development. No development or other operations within that phase shall take place except in strict accordance with the approved Method Statement. The Method Statement shall include:
1) A specification for tree protection fencing and ground protection measures that comply with British Standard 5837:2012;
2) A Tree Protection Plan showing the location of the trees to be removed and retained with their crown spreads, root protection areas, construction exclusion zones, and location of protective fencing and ground protection measures accurately plotted;
3) A full specification for any access, driveway, path (to include paths required by Condition Nos.8 and 9), underground services or wall foundations within retained tree root protection areas or construction exclusion zones, including any related sections and method for avoiding damage to retained trees;
4) Details of general arboricultural matters including proposed practices with regards to cement mixing, material storage and fires;
5) Details of the frequency of supervisory visits and procedures for notifying the findings of such visits to the Local Planning Authority;
6) Method for protecting retained trees during demolition works;
7) Details of all proposed tree works, including felling and pruning.
Reason: To ensure the work is carried out to accepted arboricultural practices for the long term wellbeing of trees within/adjacent to the site – UDP Policy EC4.
7) Development shall not commence until a scheme for the comprehensive and integrated drainage of the site indicating provision for foul water, surface water and land drainage has been submitted to and approved in writing by the Local Planning Authority. In accordance with the submitted Flood Consequence Assessment & Drainage Strategy, any scheme must demonstrate compliance with the latest Sustainable Drainage Systems (SuDS) Standards for Wales. Where a SuDS scheme is to be implemented, the submitted details shall:
1) Provide information about the design storm period and intensity, the method employed to delay and control the surface water discharged from the site and the measures taken to prevent pollution of receiving ground water and/or surface waters;
2) Specify the responsibilities of each party for the implementation of the SuDS scheme, together with a timetable for that implementation; and,
3) Provide a timescale for implementation, management and maintenance plan for the lifetime of the development which shall include the arrangements for adoption by any public authority or statutory undertaker and any other arrangements to secure the operation of the scheme throughout its lifetime.
The development shall thereafter be carried out in strict accordance with the approved scheme.
Reason: To ensure the propose management of surface water in order to avoid on or off-site flooding – UDP Policy GDP1(i).
8) Development shall not commence on the land to the north of Rossett Road until a scheme detailing the following has been submitted to and approved in writing by the Local Planning Authority:
1) Speed limit amendments along Rossett Road;
2) Pedestrian footway links to Holt Road, Darland View, Trevalyn Hall View and Darland High School;
3) Provision of a pedestrian footway along the south side of Holt Road;
4) Bus stop provision; and
5) Street lighting along the Rossett Road frontage of the site.
No dwelling shall be occupied on that part of the site until the approved scheme has been implemented in full.
Reason: To secure safe and convenient means of pedestrian access to the site in the interests of promoting sustainable transport choices – UDP Policy GDP1(d) and (e).
9) Development shall not commence on the land to the south of Rossett Road until a scheme detailing the following has been submitted to and approved in writing by the Local Planning Authority:
1) Speed limit amendments along Rossett Road;
2) Pedestrian footway links to Holt Road and Trevalyn Way,
3) Provision of a pedestrian footway along the south side of Holt Road
4) Bus stop provision
5) Street lighting along the Rossett Road frontage of the site
No dwelling shall be occupied on that part of the site until the approved scheme has been implemented in full.
Reason: To secure safe and convenient means of pedestrian access to the site in the interests of promoting sustainable transport choices – UDP Policy GDP1(d) and (e).
10) No development shall commence in a phase until a Construction Method Statement has been submitted to, and approved in writing by, the Local Planning Authority in respect of that particular phase of development. The approved statement shall be adhered to throughout the construction period. The statement shall provide for:
1) the parking of vehicles of site operatives and visitors;
2) loading and unloading of plant and materials;
3) storage of plant and materials used in constructing the development;
4) an earthwork balance in respect of materials arising from excavations carried out on site, including measures to ensure those materials are re-used on-site;
5) hours of working.
Reason: In the interests of minimising disruption arising from the development as well as securing a sustainable use of materials excavated during construction – UDP Policy GDP1(f).
11) Prior to their first use the vehicular accesses shall provide visibility splays of 2.4 metres x 56 metres in both directions measured to the nearside edge of the adjoining highway. Within these splays there shall be no obstruction in excess of 1 metre in height above the level of the nearside edge of the adjoining highway. The splays shall thereafter be permanently retained clear of any such obstruction to visibility.
Reason: To ensure that adequate visibility is provided at the proposed point of access to the – UDP Policy GDP1.
12) The Reserved Matters shall include details of a 3 metre wide combined footway and cycleway that shall be provided along the full length of both frontages of the site with Rossett Road. The combined footways and cycleways shall be provided in accordance with the approved details prior to the first occupation of the dwellings in the respective phase of the development that they are situated within.
Reason: To secure safe and convenient means of pedestrian access to the site in the interests of promoting sustainable transport choices – UDP Policy GDP1(d) and (e).
13) The Reserved Matters shall include an area or areas of public open space to be provided within each phase, together with a scheme that includes the following details:
1) the siting, size, layout and appearance of formal play equipped play areas;
2) hard and soft landscaping of the open space area(s);
3) the timing of the construction and landscaping of the open space area(s);
Public open space shall be provided on site within each phase in accordance with the approved scheme and permanently retained thereafter.
Reason: In the interests of the appearance of the development and the standard of amenity afforded to future occupiers – UDP Policies GDP1(a) and CLF5.
14) No dwellings in a phase shall be occupied until a Final Travel Plan for that phase has been submitted to and approved in writing by the Local Planning Authority. The Travel Plan(s) shall include measures to encourage occupiers of the development to walk, cycle and to use local facilities and public transport.
Reason: To assist future occupiers of the development to make sustainable transport choices – UDP Policy GDP1(e).
15) No street lighting shall be installed on any part of the site until a lighting scheme has been submitted to and approved in writing by the Local Planning Authority. The scheme shall include details that demonstrate how the street lighting has been sited and designed so as to minimise the potential impact upon bat species. Street lighting shall thereafter only be installed in accordance with the scheme as approved.
Reason: To ensure the development takes place without harming statutory protected species – UDP Policy EC6.
16) This development hereby permitted makes provision for a maximum of 132 dwellings.
Reason: To define the scope of the planning permission.


